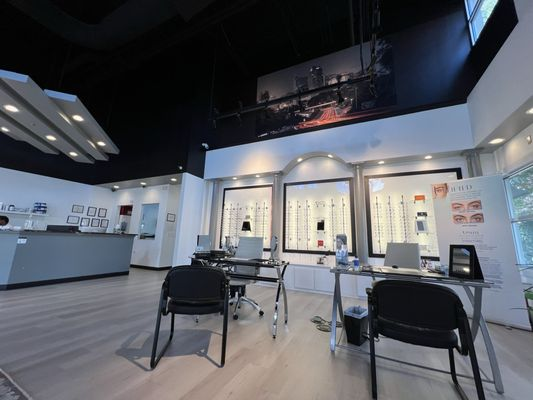Project Overview
The Eye Institute renovation project was designed to modernize and enhance the facility, improving both its functionality and aesthetic appeal. Our primary objective was to create a state-of-the-art medical environment that not only supports the needs of healthcare professionals but also enhances the overall patient experience. This required a combination of architectural upgrades, infrastructure enhancements, and strategic spatial planning to optimize workflow efficiency.
The project timeline spanned several months, beginning with an in-depth planning phase that involved close collaboration with stakeholders, medical professionals, and facility managers. Understanding their operational needs was crucial in shaping the final design. Through comprehensive site assessments and feasibility studies, we identified key areas for improvement, ensuring that every construction decision aligned with the Eye Institute’s long-term vision.
One of the most significant challenges we faced was integrating modern infrastructure and technology without disrupting daily operations. To minimize downtime, we implemented a phased construction approach, allowing critical areas to remain operational while work progressed in designated zones. This required careful scheduling, clear communication, and innovative problem-solving to ensure a seamless transition from old to new.
The renovation included structural upgrades such as reinforced flooring to accommodate specialized medical equipment, improved HVAC systems for better air quality, and soundproofing measures to create a more comfortable and private patient experience. Additionally, we focused on optimizing spatial layouts by reconfiguring examination rooms, administrative offices, and patient waiting areas to improve accessibility and workflow efficiency.
To further enhance the facility, we incorporated high-quality materials that balance durability with modern aesthetics. Energy-efficient lighting and smart climate control systems were installed to reduce operational costs while promoting sustainability. The reception and patient intake areas were redesigned to be more welcoming and efficient, incorporating advanced digital check-in systems to streamline operations.
The final result was a transformed healthcare facility that met the evolving needs of both medical professionals and patients. The Eye Institute now stands as a benchmark for modern healthcare construction, reflecting our dedication to quality craftsmanship, innovation, and attention to detail.
Explore our project gallery to witness the transformation and learn more about our commitment to delivering exceptional construction solutions.
